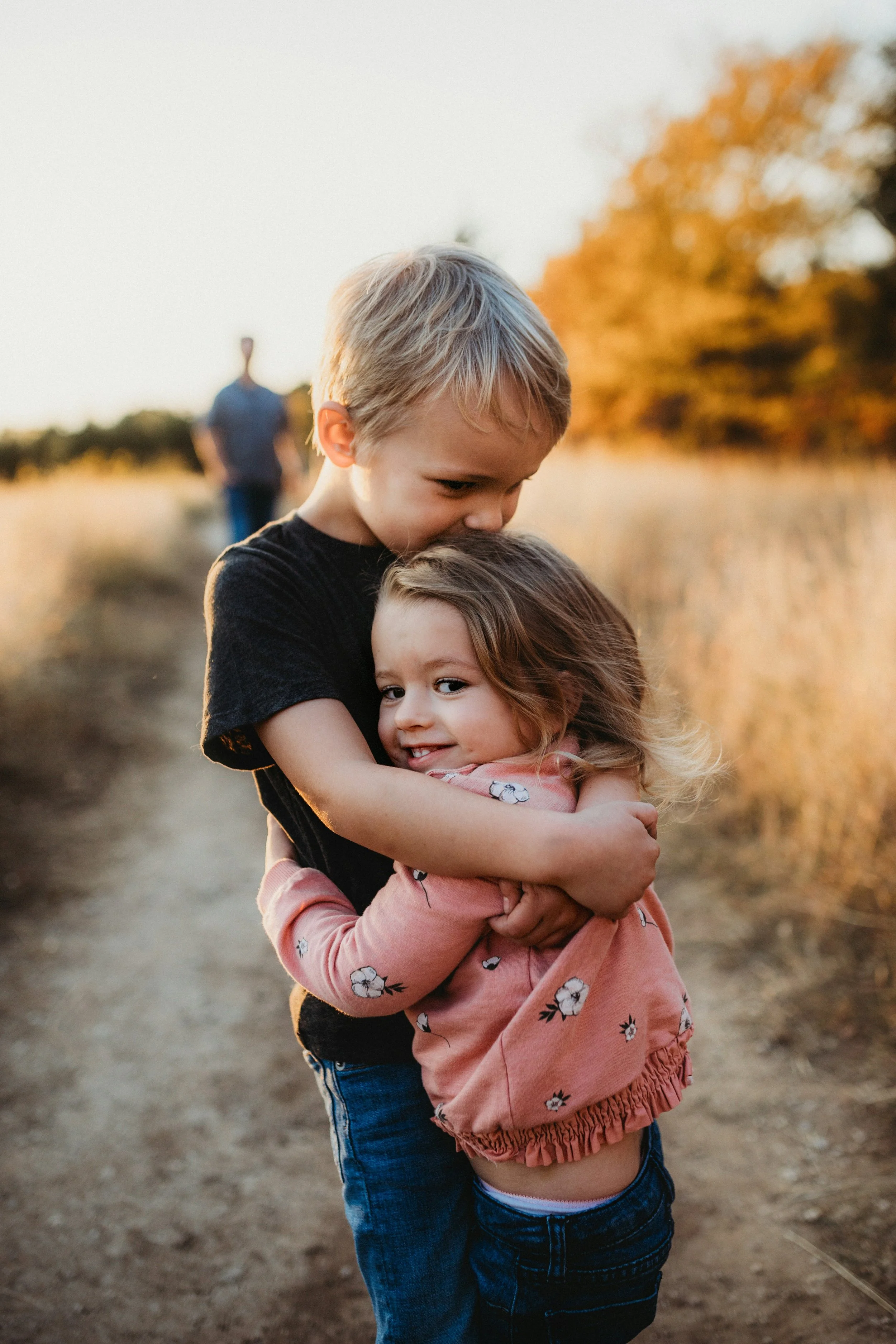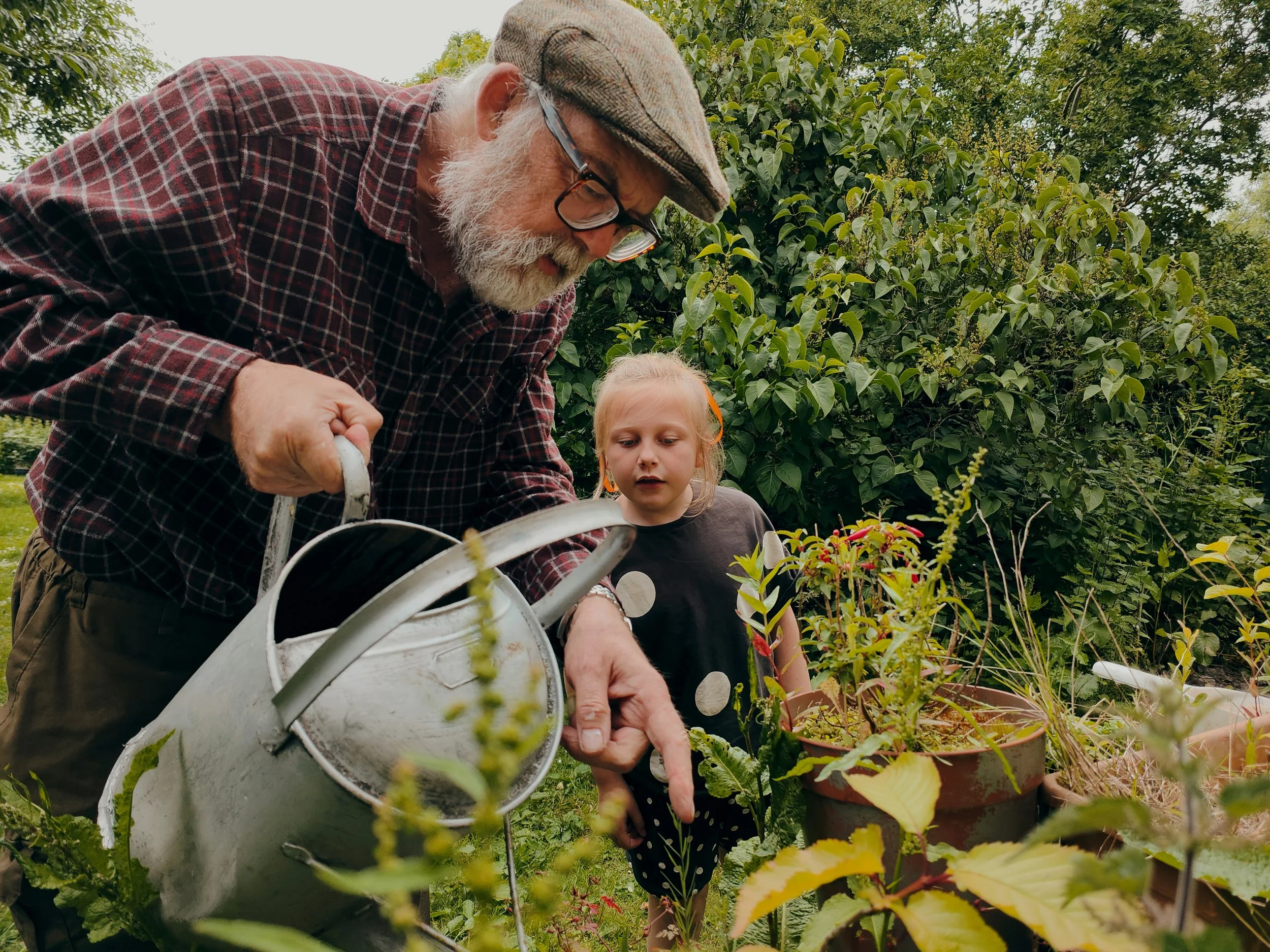Our Vision
We’re blending three major themes, where, in Maine anyway, this hasn’t been done before: affordable housing, foster youth and their families, and adult 55+ elders. There’s a lot to consider, and a lot we hope to bring to it.
Demographics, Resident Populations, Core Values
Couples and single parents will be raising foster and adopted children and, for many parents, their biological children as well. For every child in residence, an older adult will be there to help support them and their families; a roughly 1:1 ratio. In turn, the children will naturally provide these elders love, support, and purpose. Additionally, the community will actively support its older youth (18-26) as they transition to independent living.
Believing that a deliberate mix will be key to an attractive, vibrant community, our intent is to appeal to a wide variety of residents. There will be no “others” among us. Finally, we hope to be welcomed as friendly, “good” neighbors in the larger community around us. Our Core Values are here.
Affordability & Housing
Most housing will be affordable rental units built to ADA-accessible standards. Adult 55+ residents will further reduce their rent via contractual volunteering. This will be in support of the youth and their families (tutoring, cooking, playdates, childcare, and more). The time commitment will be ~8 hrs/wk (100 hrs/qtr).
Housing will be a mix of individual homes and congregate apartments; approximately 60 units in all. Initial plans include, approximately, 16 foster care ‘townhomes’ (3- and 4-BR) and, separately, 44 adult apartments (1- and 2-BR). Combined, these will house up to: 19 parents, 30 foster care plus 10 biological children, and 55 adults 55+. Depending on various factors, the total number of residents will be 90-100.
Note: These are the numbers we are projecting. They may go up or down once we secure the property and factor in the funding market at that time.
Shared Spaces & Climate Resilience
Depending largely on philanthropic support not covered by affordable housing grants, shared spaces will include: a common house with a commercial grade kitchen and dining / multi-purpose hall large enough for occasional all-community meals and meetings; childcare facilities; a library; and 3-5 guest bedroom suites (so a ‘spare bedroom’ won’t be needed in any of the dwellings). Additional facilities – maintenance & equipment storage, an arts & crafts studio, a music-movement-yoga space, a makerspace workshop (wood & steel), and more – will support the community’s various needs, interests, and activities.
This solar-powered site (on-grid), including buildings, infrastructure and landscaping, will be designed for deep climate resilience.
Location, Finances, Funding – Short & Long Term
Ideally, the property will be a relatively large one (~100 acres) somewhere in Midcoast, within a relatively short drive to access services in Bath-Brunswick, Rockland, or Belfast. It might be on the edge of a town, straddling both open land and previously built, now abandoned, spaces. For example, the property might include an old mill or warehouse that could be repurposed, with existing roadway access, power, water, and sewage. Additionally, the adjoining land, whether currently in field or forest, could support future expansion, including: additional intergenerational community sites; market rate rental housing (providing the nonprofit with sustaining revenue, see below); and more.
Project Cost, Fundraising & Goals, Property Purchase
This project will cost upwards of $16-20M. The vast majority of this will be covered by a mix of commercial development loans (mortgages); federal, state, and municipal grants; affordable housing tax credits; and more. As a nonprofit, however, ‘Kin Commons’ will first launch with funding from donations and loans from individuals and foundations. These early contributors will be crucial to its startup phase and beyond. It’s this support from gifts, grants and loans that will enhance the project beyond the minimum. Philanthropy will be critical to helping ‘Kin Commons’ truly shine.
Initial fundraising goals include: Fall 2025, $100K; Jan-Jun ‘26, $400K; Jul-Dec ‘26, $500K. During early 2026, primary expenses will be purchase of the property, then significant pre-development charges starting soon after.
Nonprofit Sustaining Revenues, Community & Personal Income
Once the housing is built and the community begins settling in (Spring 2029), revenue will come from resident rentals, tax credits for affordable / low income housing, continuing foundation grants and donations, plus other state and federal subsidies. Also, residents who wish to will be able to work part-time for local ‘Kin Commons’ cottage industries, ones they create and manage themselves. These will provide both purpose and personal income for residents, young and old, who want to take advantage of these opportunities. These micro businesses will also bring in sustaining revenue for the community at large. Go here to see two examples. (warning: includes weedy details)
Timeline and Leadership Planning
Kin Commons will be developed in phases (starting Fall 2024).
The 1st phase (through Spring ‘26) will focus on: meeting with related leadership – foster care, adult 55+ elder living, affordable housing; clarifying the vision / drafting the mission; spreading the word; forming the nonprofit; attracting a Board of Directors, a Council of Advisors, committee leadership and members; raising startup funds from foundations and a growing pool of donors; purchasing the land.
The 2nd phase (~2 1/2 years, Fall ‘26 through ‘28) will focus, first, on design of the site, then building the resident housing and shared facilities.
The 3rd phase (beginning Spring ‘29), will focus on the residents moving in / settling in, then starting to make their new homes and this intentional neighborhood community whatever they want it to be.
Following this transitional 3rd phase, during the second full year of residency, the founding Board will evolve to include a mix of residents and nonresidents (respectively, 50/50? 60/40? 70/30?), ensuring the community's governance remains inclusive and highly representative of the people it serves. Also, during this second full year of residency, the founding Executive Director will step aside and the board will hire a new ED to lead Kin Commons forward.


